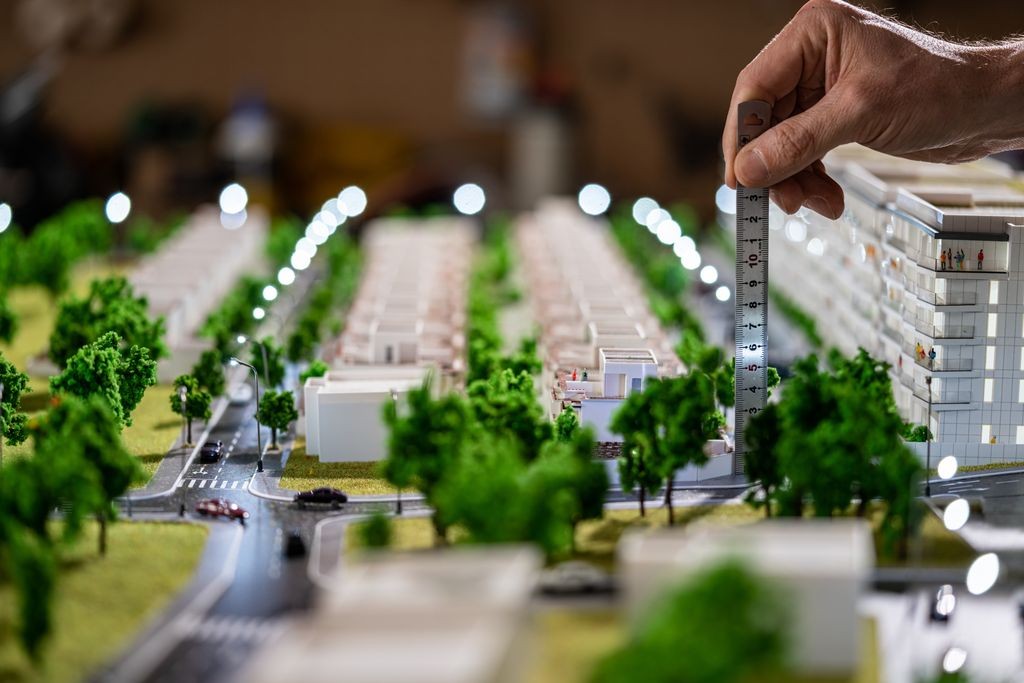
A Comprehensive Guide of the Top 8 Categories of Scale Models in Professional Design
Scale models are indispensable tools that enhance communication, facilitate design validation, and contribute to the overall success of projects across diverse industries. Their ability to bridge the gap between imagination and reality makes them an essential asset in the fields of design, architecture, real estate, and beyond.
Join us in exploring our top 8 categories of scale models.
1 | Residential Scale Models
Residential scale models are miniature representations of residential buildings or housing developments, designed to provide a detailed and accurate visual representation of architectural designs and layouts. They serve as valuable tools and can be used for public presentations in the real estate, architecture, and property development industries, offering a tangible preview of planned residential spaces.
These scale models often incorporate landscaping features, including gardens, pathways, trees, and outdoor amenities, enhancing the overall presentation.
Some residential scale models go beyond exteriors, featuring detailed interior layouts to provide a detailed view of living spaces, room configurations, and furniture placements.
High-end residential scale models use materials that mimic those used in real construction, enhancing the realism of the model. This may include miniature bricks, ceramic tiles, or other premium building materials.
Residential scale models are designed not only for accuracy but also for aesthetic appeal. They are presented in a visually engaging manner to effectively communicate the design vision, allowing potential homeowners or investors to physically interact with and visualize the proposed residential spaces.

2 | Industrial Scale Models
Industrial scale models are precise, scaled-down replicas of industrial facilities, machinery, or processes. These models serve as effective visual tools for planning, analysis, and communication in industries such as manufacturing, engineering, and construction.
Through this approach, potential problems or improvements can be identified and solved at an early stage of the production process.

3 | Geographic Scale Models
Geographic scale models are miniature representations of landscapes, terrains, or geographic areas. They serve educational, planning, or promotional purposes, providing a tangible and scaled-down overview of geographical features, topography, and spatial relationships.
These scale models are created to highlight the natural and human characteristics of a certain territory, including relief, watercourses, infrastructure, cities or other geographical elements.

4 | Conceptual Scale Models
Conceptual scale models are simplified and abstract miniature representations designed to convey the fundamental design ideas and concepts of a project. They focus on key elements, omitting complex details, and serve as visual aids to communicate the essence of a design or creative vision.
These scale models play an essential role in the creative process, facilitating discussions, feedback, and refinement in the early stages of a project. They allow the creator to materialize and test his ideas in a concrete way, contributing to the further development of the concept.

5 | Office Building Scale Models
Office building scale models are precise miniature reproductions of office structures, showcasing architectural details, layouts, and external features. These models are used for presentations, planning, and promotional purposes in the real estate, architecture, and construction industries.
They are created with attention to detail to illustrate the efficiency, design and elegance of office buildings and associated facilities. It accurately captures the details of facades, including windows, entrances, ventilation or shading systems.
Some office building scale models can incorporate automatic systems that elevate the floors to offer insight into the workspace, office configuration and placement of furniture, enhancing the overall presentation.

6 | Hospital Scale Models
These scale models are indispensable tools in the healthcare industry for various purposes. They offer visibility and understanding to hospital spaces, aiding architects, healthcare professionals, and stakeholders in the planning and decision-making processes. By incorporating elements such as patient rooms, operating theaters, diagnostic areas, and communal spaces, these models provide a holistic view of the hospital.
Additionally, they play an important role in community engagement, allowing residents to understand and support upcoming healthcare infrastructure developments.
In essence, hospital scale models act as three-dimensional blueprints, offering a comprehensive and detailed preview of medical facilities. They facilitate collaboration among architects, healthcare professionals, and decision-makers, contributing to the successful planning and realization of modern and efficient healthcare spaces.

7 | Retail Spaces Scale Model
Retail spaces scale models are accurate miniature representations of commercial environments, capturing the architectural design, layout, and spatial organization of retail establishments. These models serve as effective tools for planning, presentation, and decision-making in the retail and real estate industries.
They can accurately represent the exterior or interior details of retail spaces, such as showcases, info desks, branding elements that define the visual identity and highlight the commercial atmosphere.

8 | Interior Spaces Scale Model
Interior spaces scale models offer a three dimensional perspective on the interior arrangements, allowing the visualization and detailed analysis of the spaces. They accurately reproduce every element, from furniture and accessories to colors and textures.
